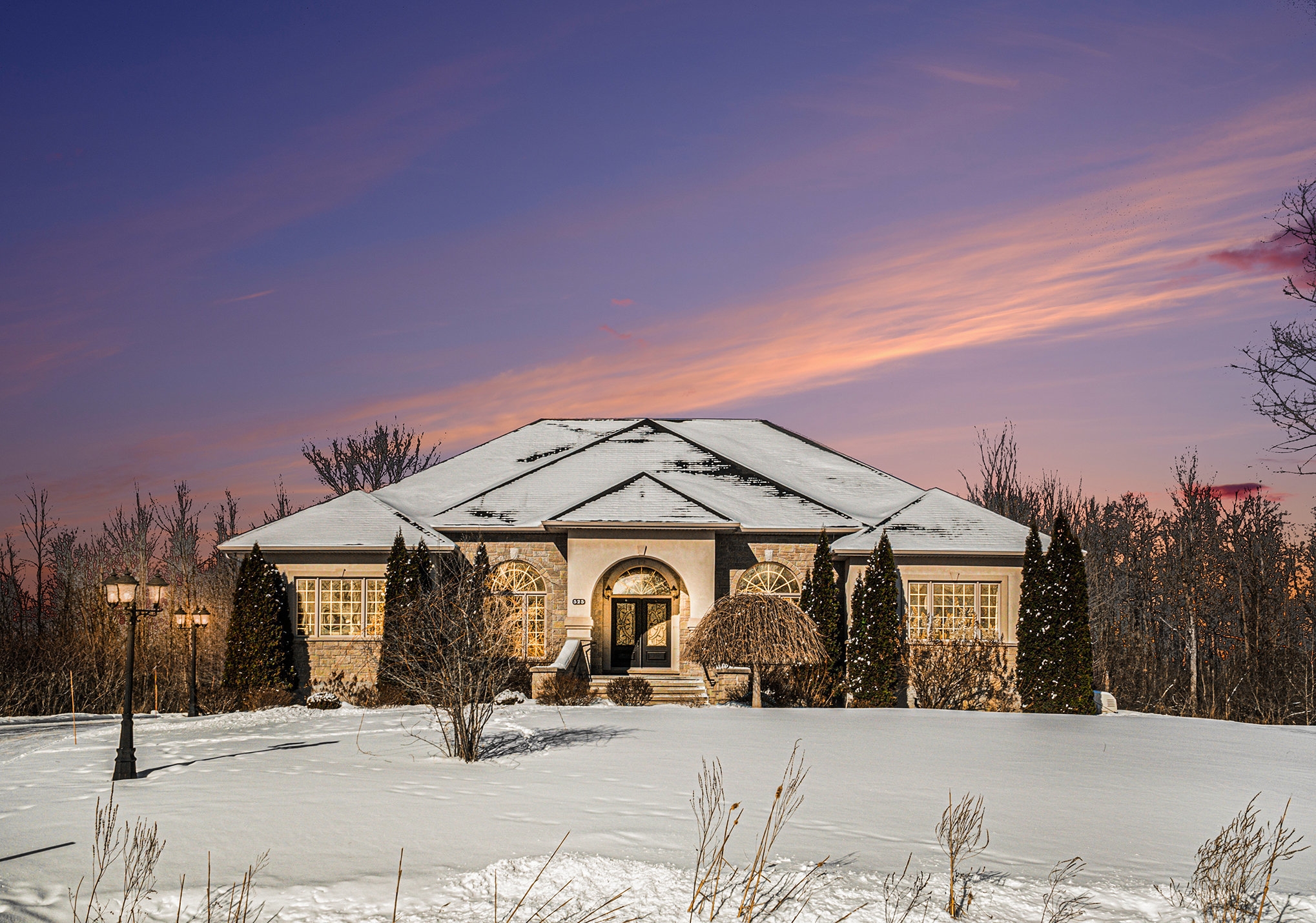525 Tullamore Street, Ottawa, ON
$1,500,000
MLS®#:
x11971991
Property Address
525 Tullamore Street, Ottawa, ON, K1X 0A2, Canada
Description
Experience the perfect blend of sophistication and tranquility in this exceptional executive bungalow, ideally located on an expansive estate lot just minutes from the city. Step into a grand foyer with soaring 12-foot ceilings, oversized windows, and exquisite hardwood flooring throughout. The spacious living room is a statement of elegance, featuring a stunning floor-to-ceiling fireplace and walk in sunroom. A chefs dream, the gourmet kitchen(2024) boasts custom cabinetry, a large center island, granite countertops, a gas range, top-of-the-line stainless steel appliances and sun filled breakfast area. Grand entertaining size private dining room. The lavish primary suite is a private retreat, complete with a spa-inspired ensuite featuring dual vanities, an oversized shower and walk-in closet. Additional main-floor bedrooms are generously sized, each with their own ensuite as well as a main floor office. The fully finished lower level is designed for both relaxation and entertainment, offering three additional bedrooms, a spacious family room with a gas fireplace, and ample space for family gatherings. Outdoor living is elevated with a private, beautifully landscaped yard(2023) and a large deck, perfect for entertaining all with upgraded with interlock in front and hot tub. A gas generator, a second sump pump, custom basement cabinetry, and a state-of-the-art water purification and softener system. New furnace 2022, New garage door 2021. New main sump pump 2024. New outdoor lighting 2022. Move in and indulge in luxury country living at its finest. Seller is a licensed realtor. 24 hrs on all offers
DETAILS
Type:
Single Family
Basement:
Full (Finished)
Taxes:
$8,006.00/2024
Bedrooms:
6
Style:
Bungalow
Lot Size Area:
0.75 acres
Bathrooms:
4 full & 1 half
Lot Frontage:
120.47 ft
Lot Depth:
238.92 ft
MAP
Copyright and Disclaimer
All information displayed is believed to be accurate, but is not guaranteed and should be independently verified. No warranties or representations of any kind are made with respect to the accuracy of such information. Not intended to solicit properties currently listed for sale. The trademarks REALTOR®, REALTORS® and the REALTOR® logo are controlled by The Canadian Real Estate Association (CREA) and identify real estate professionals who are members of CREA. The trademarks MLS®, Multiple Listing Service® and the associated logos are owned by CREA and identify the quality of services provided by real estate professionals who are members of CREA. REALTOR® contact information provided to facilitate inquiries from consumers interested in Real Estate services. Please do not contact the website owner with unsolicited commercial offers.
CONTACT

- Name:Lucas Smith
- Phone:(613) 704-0616
- Mobile:(613) 704-0616
- Email:
-
Address
- EXP REALTY 424 CATHERINE ST, UNIT 200
- Ottawa, ON
- K1R5T8




































